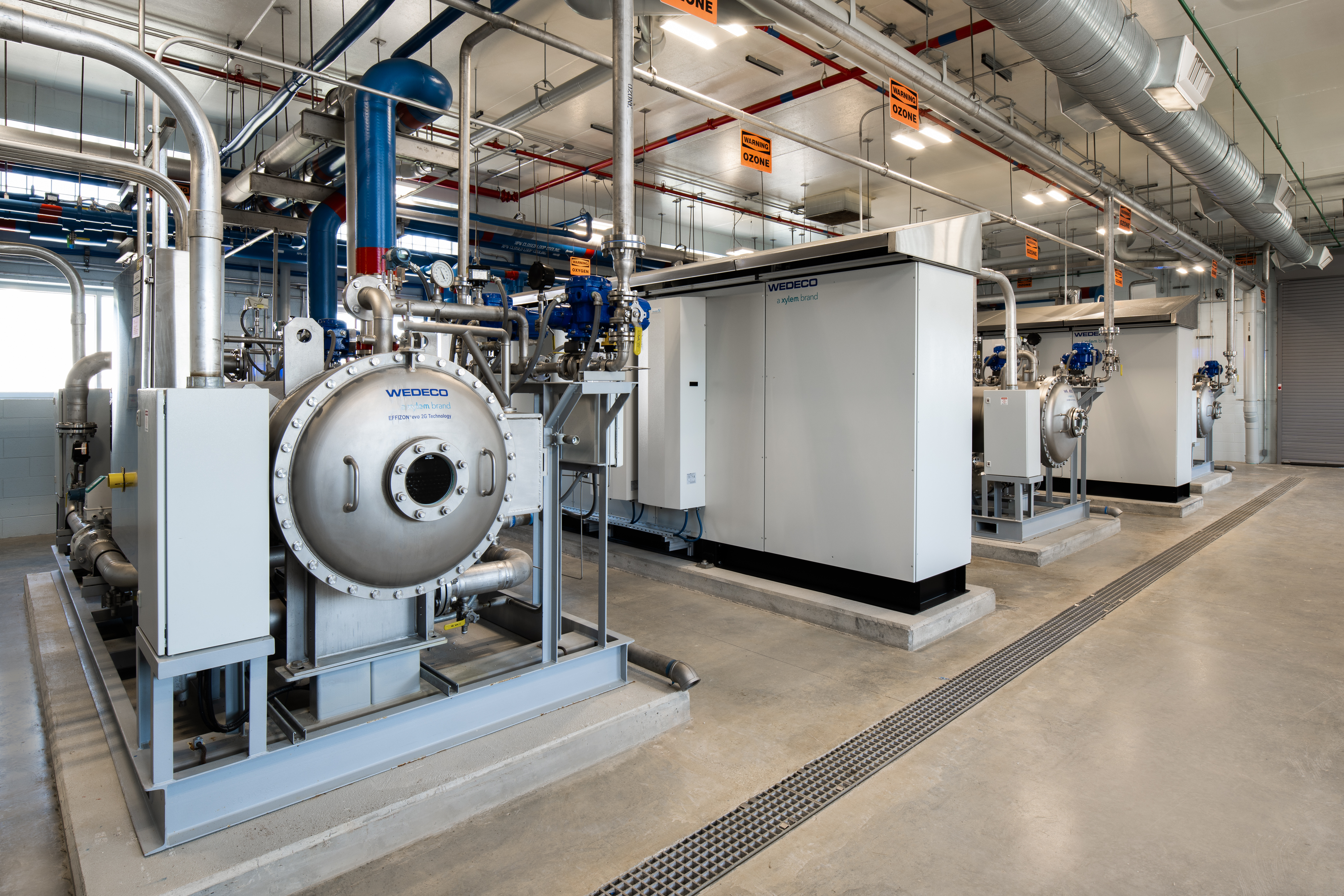
Water Resources
TOLEDO COLLINS PARK WTP, OZONE TREATMENT FACILITY
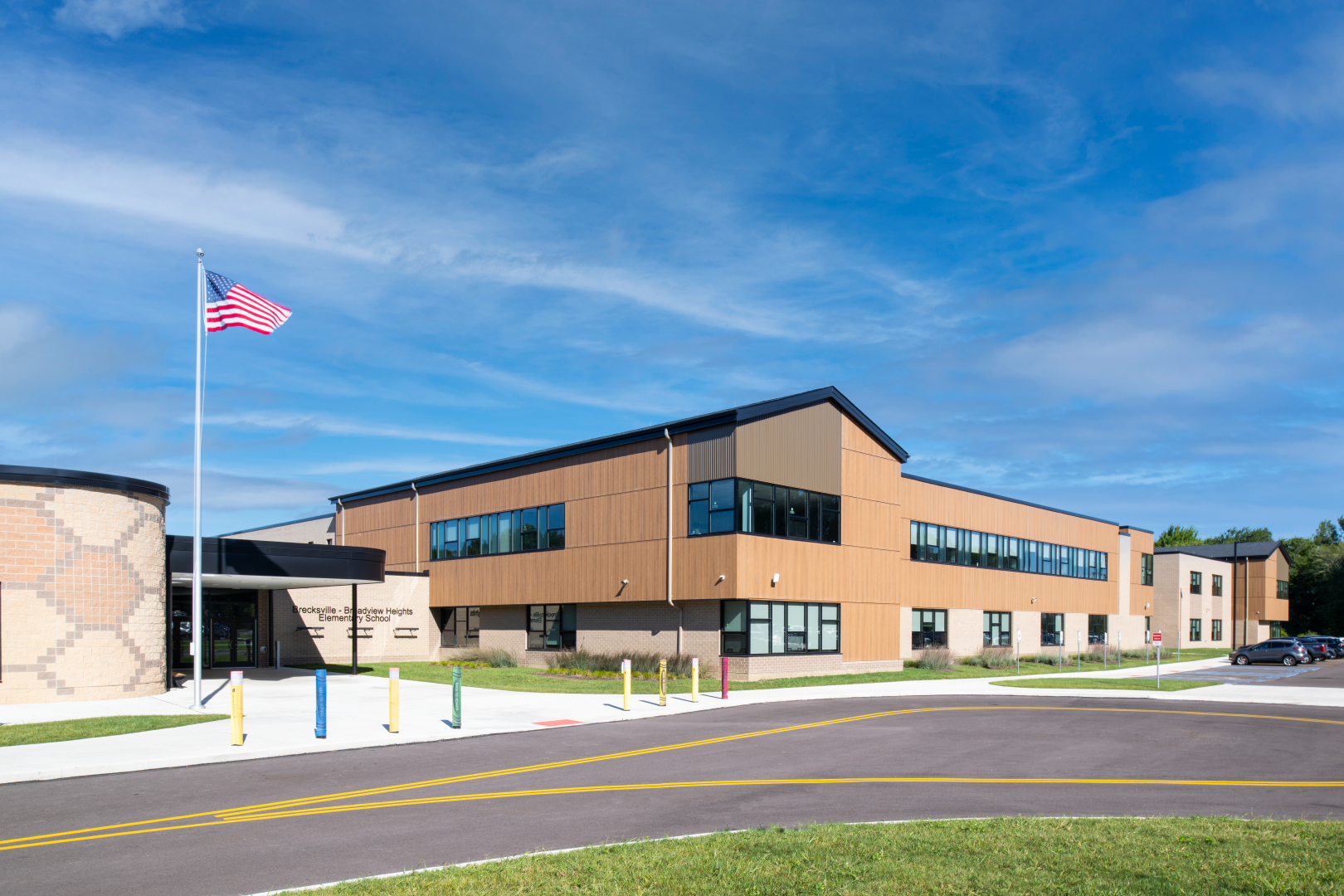
Education
BRECKSVILLE-BROADVIEW HEIGHTS CAPITAL IMPROVEMENTS
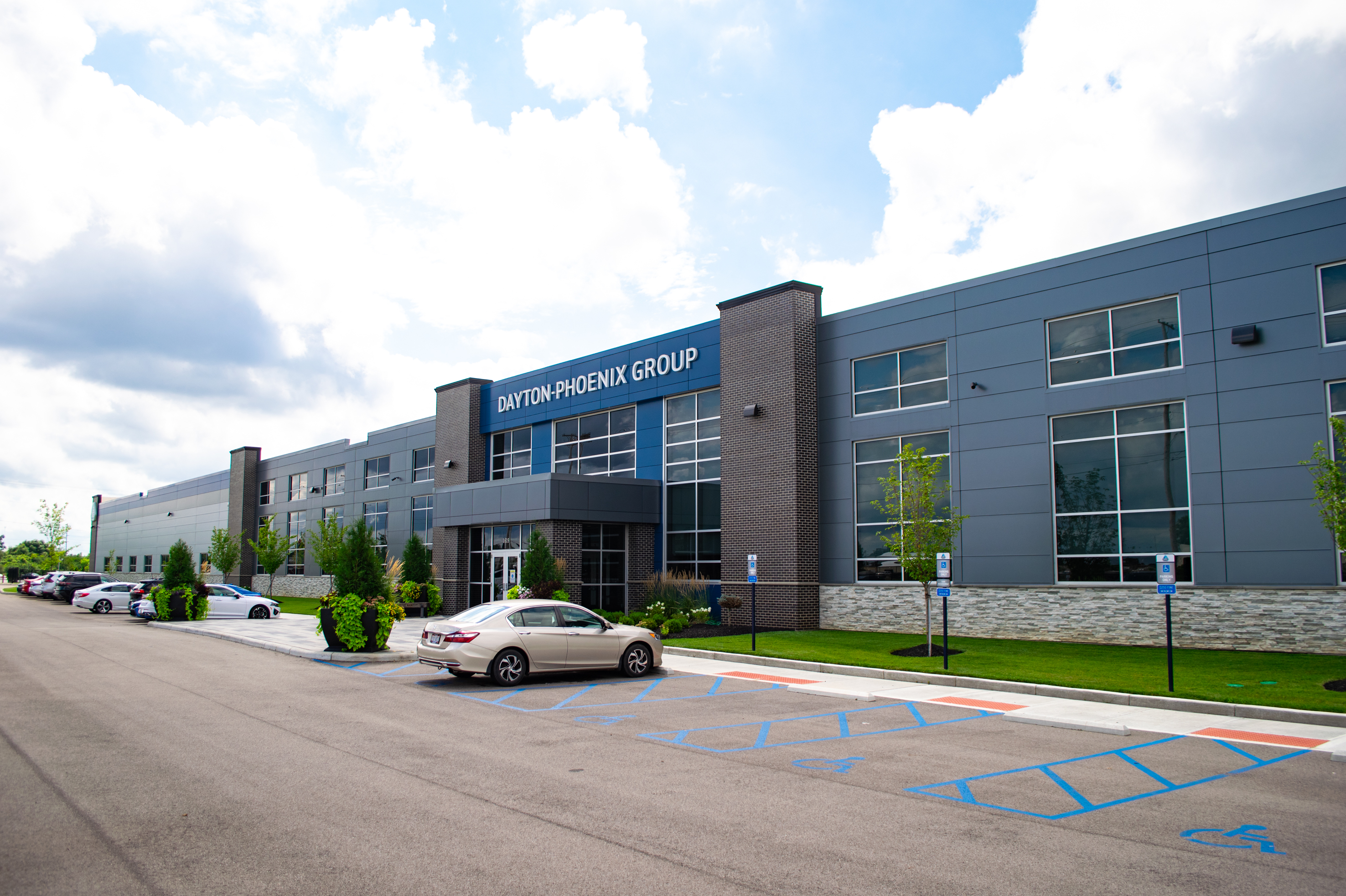
Industrial
DAYTON PHOENIX GROUP DISASTER RECOVERY
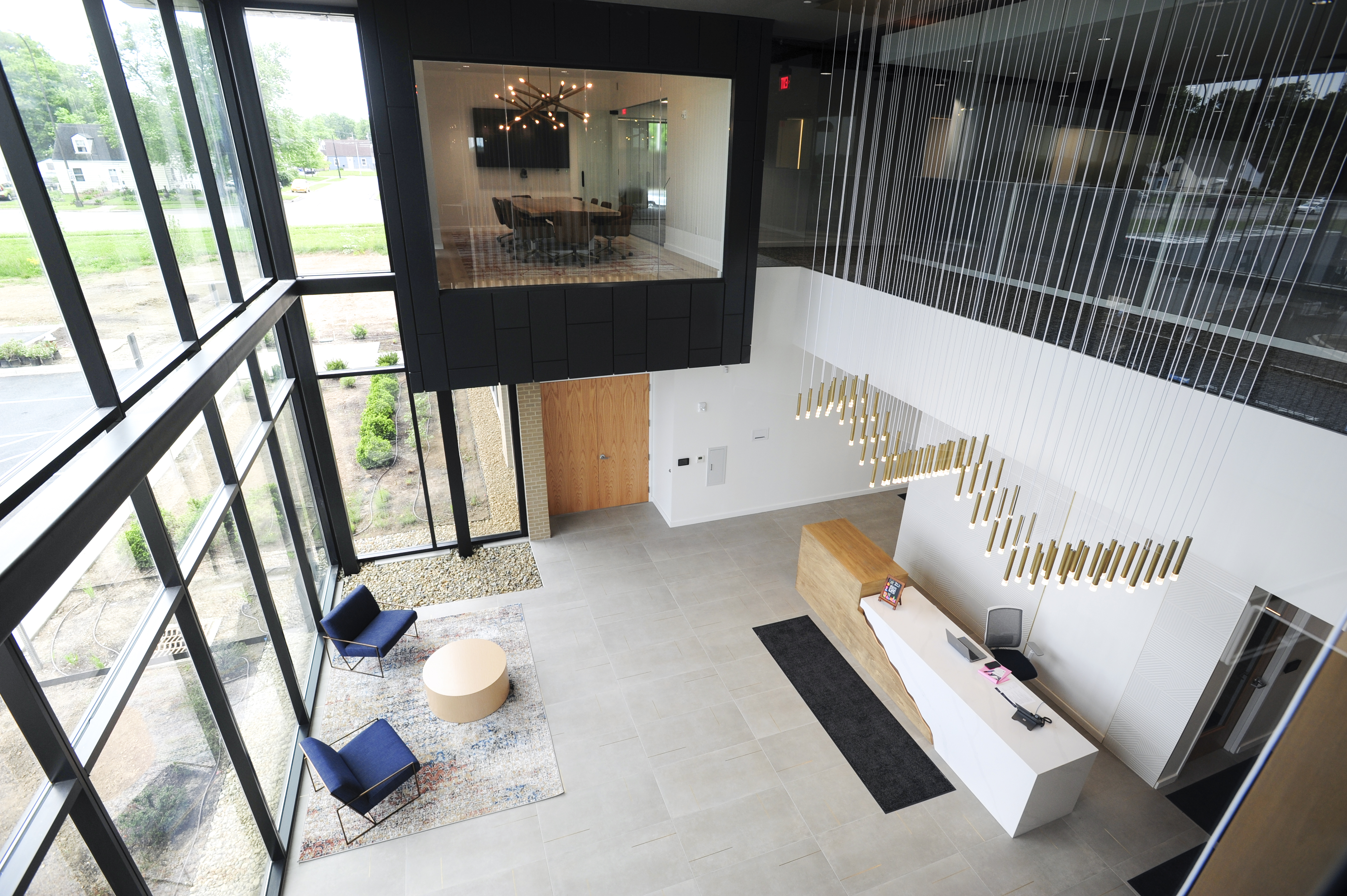
Healthcare
LIFE CONNECTION OF OHIO NEW HEADQUARTERS
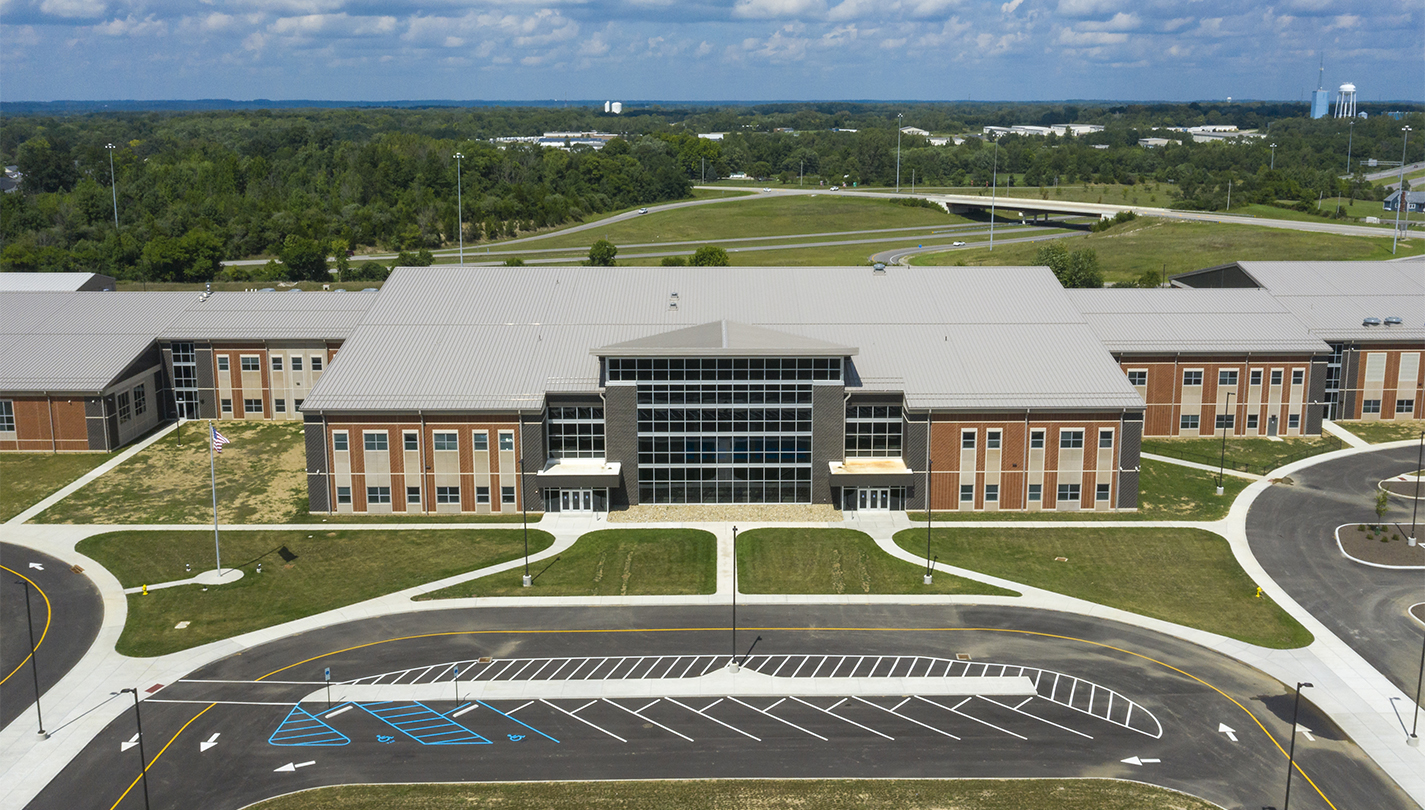
Education
GREENE COUNTY CAREER CENTER
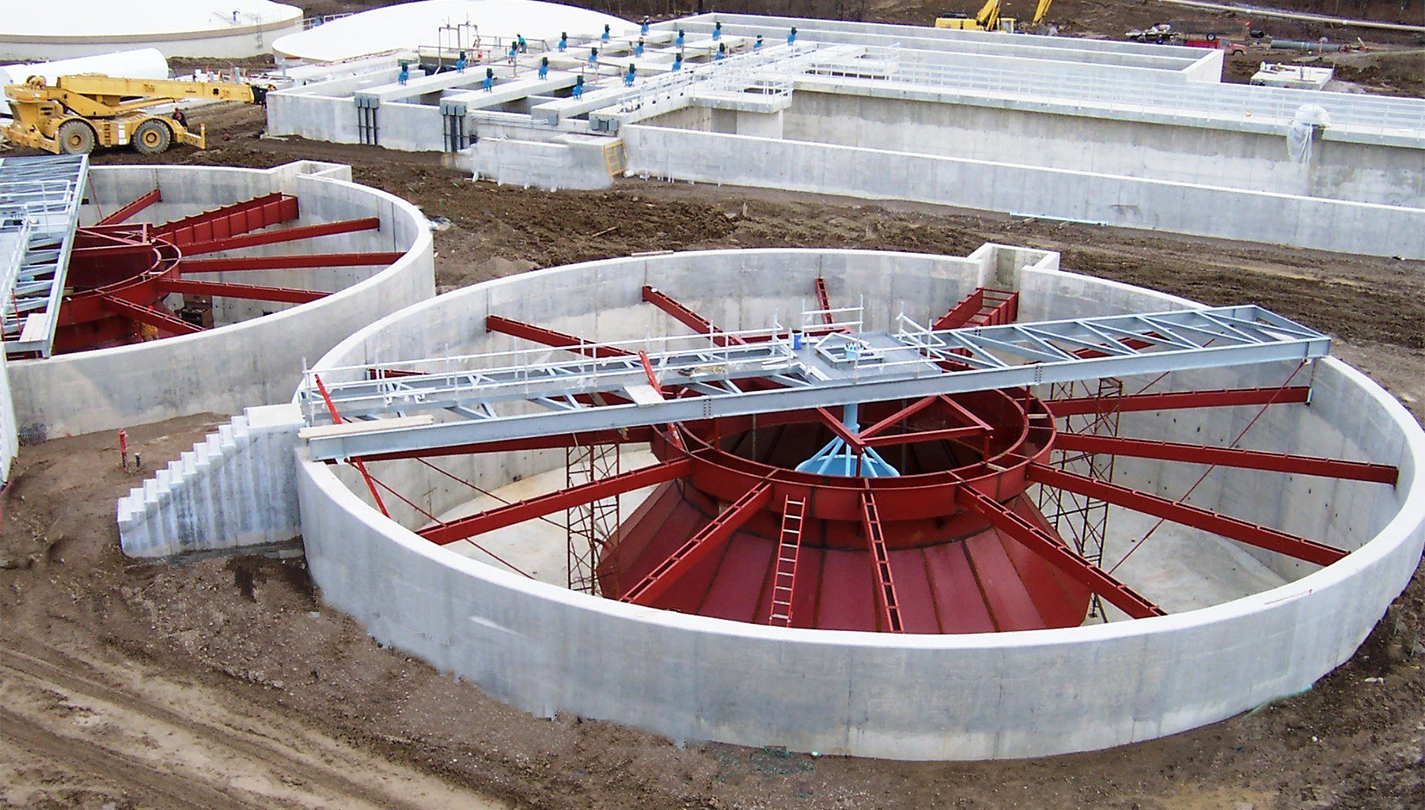
Water Resources
DEL-CO WATER COMPANY OLENTANGY WATER TREATMENT PLANT
Pagination
SAFETY
S.T.E.P. SAFELY
Safety is the most important value in our company. It impacts everything we do and is the first consideration when we plan our work. Our motto is S.T.E.P. Safely: Speak Up. Teach. Encourage. Protect.
Our entire team is passionate about ensuring that everyone onsite works safely and can return home at night.
Our award-winning safety program is designed to provide zero incidents, as well as a safe and healthy work environment for all of our employees, subcontractors and the general public. Our goal on every job is to ensure that all work is completed safely with appropriate tools, equipment and methods. This goal takes priority over project scheduling concerns.

