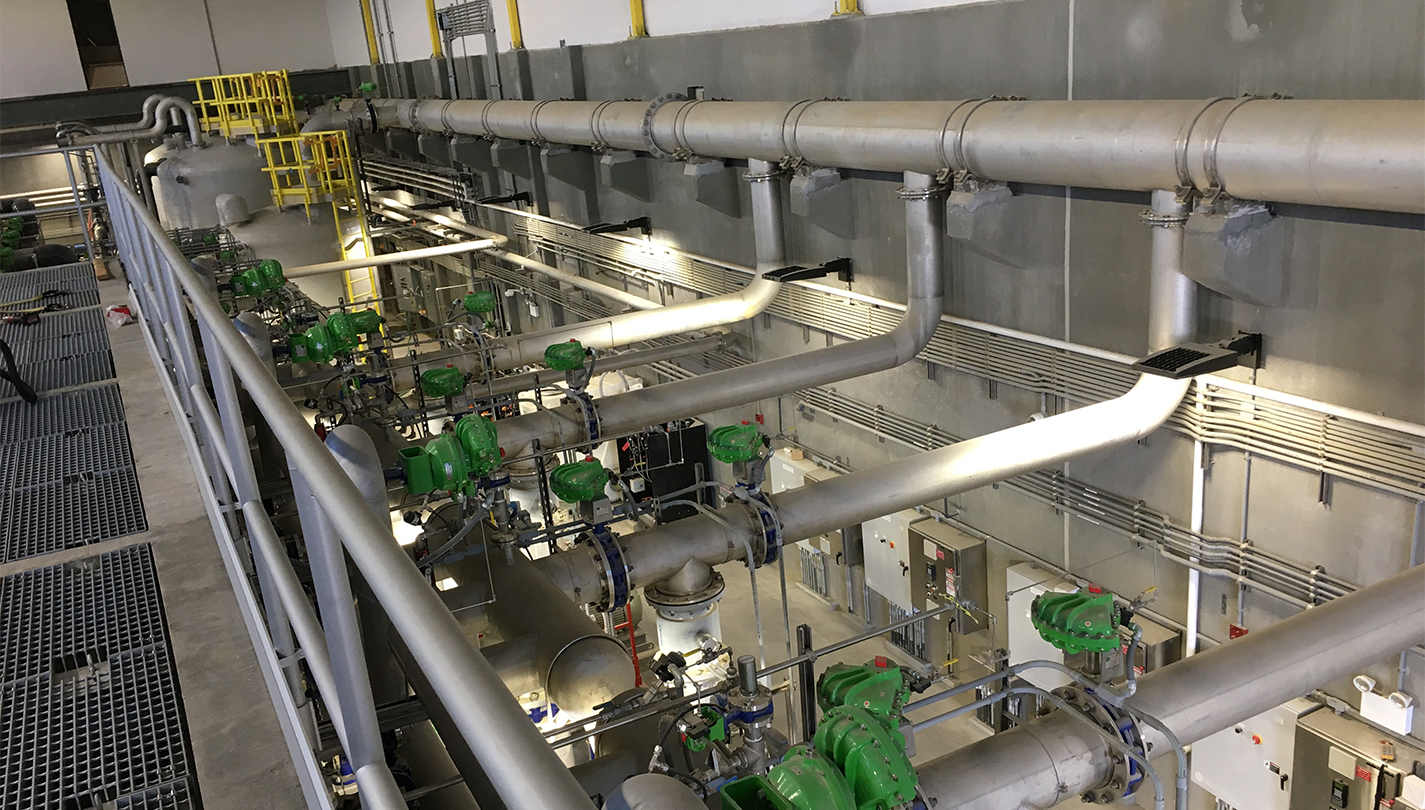
Water Resources
GASTONIA TWO RIVERS WATER TREATMENT FACILITY
Construction of a 12 MGD GE Membrane, installation and associated pumps, air system, blowers, strainers, instrumentation, and other equipment. The project also included replacement of all chemical systems, new sludge removal equipment, sludge holding tank upgrades, new mixers, new bridge crane, and miscellaneous upgrades and repairs to existing facility.
Client
Two Rivers Utilities
Location
Gastonia, NC
MGD
12.00
Project Budget
$16.4 Million
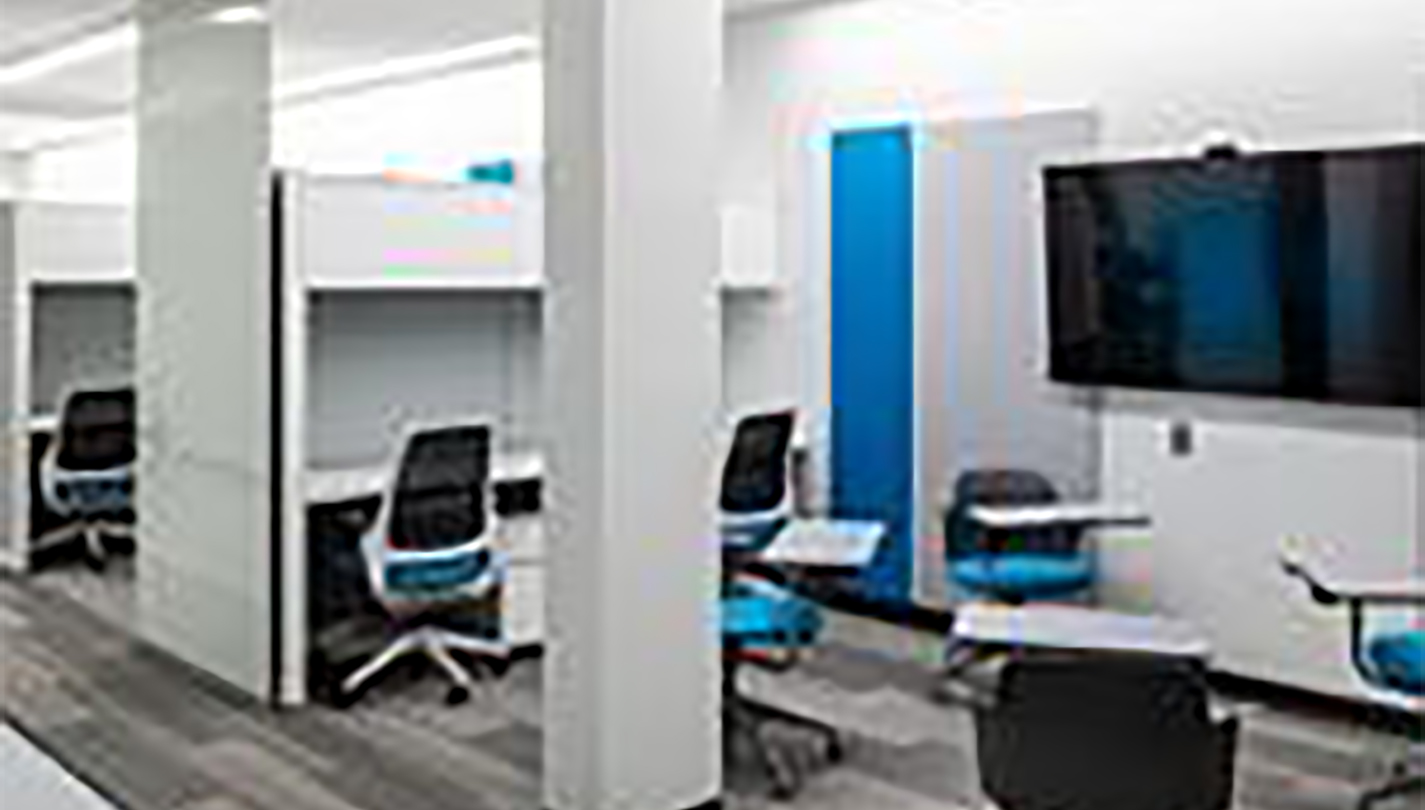
Education
INTEGRATED SCIENCES BUILDING & CUNNINGHAM HALL RESEARCH EXPANSION
Expansions contain the laboratories, offices, and laboratory support areas following an interdisciplinary approach for materials science research and biology.
Client
Kent State University
Location
Kent, OH
Square Footage
15,640.00
Project Budget
$6.4 Million
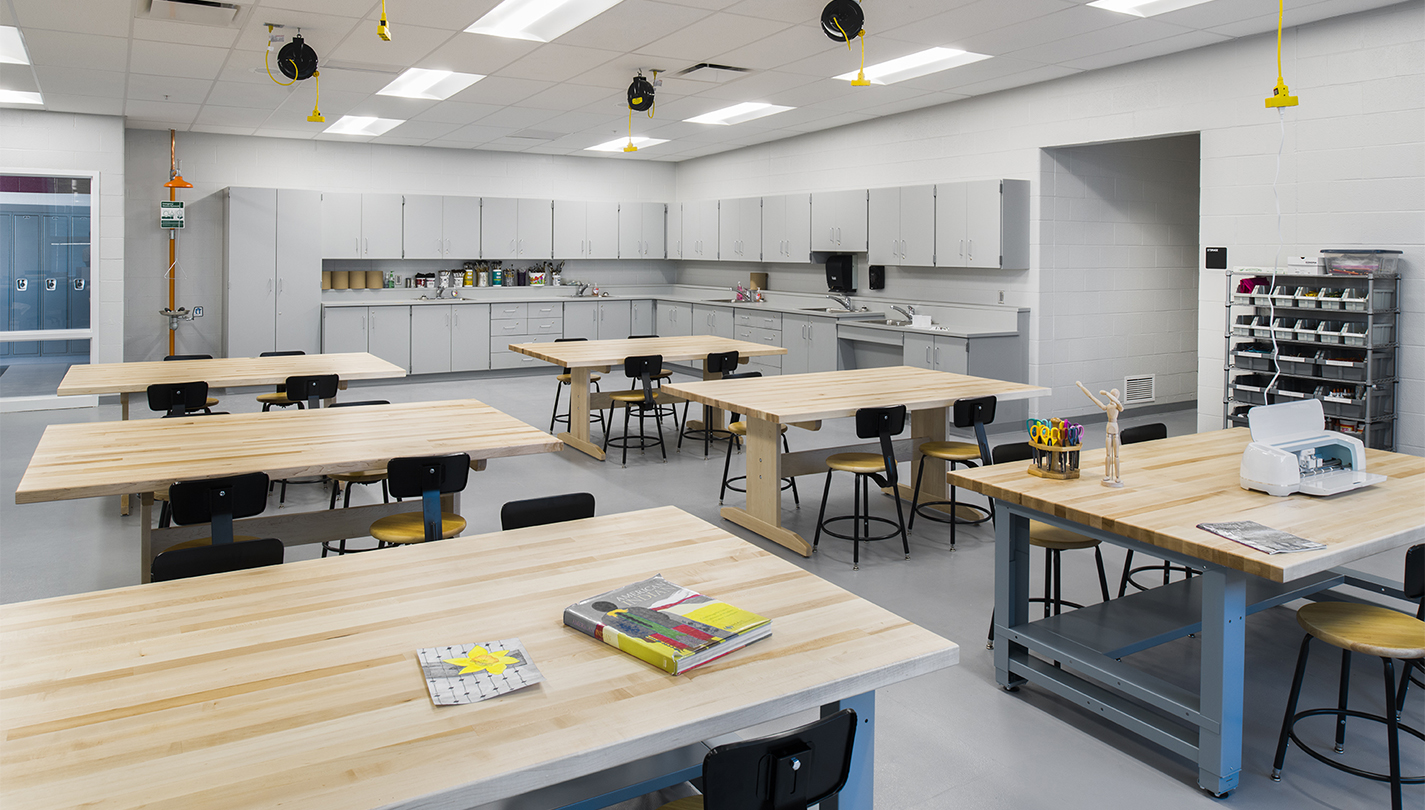
Education
CARROLLTON NEW 6-12 (SEGMENTED)
The 6-8 middle school portion consists of 66,366 SF while the high school portion is 99,327 SF. The new school building was built on the school’s 177-acre Board Office/Athletic Complex site. Also included in the scope was the abatement and demolition of two elementary schools and the middle school.
Client
Carrollton Exempted Village Schools
Location
Carrollton, OH
Square Footage
165,693.00
Project Budget
$36.5 Million
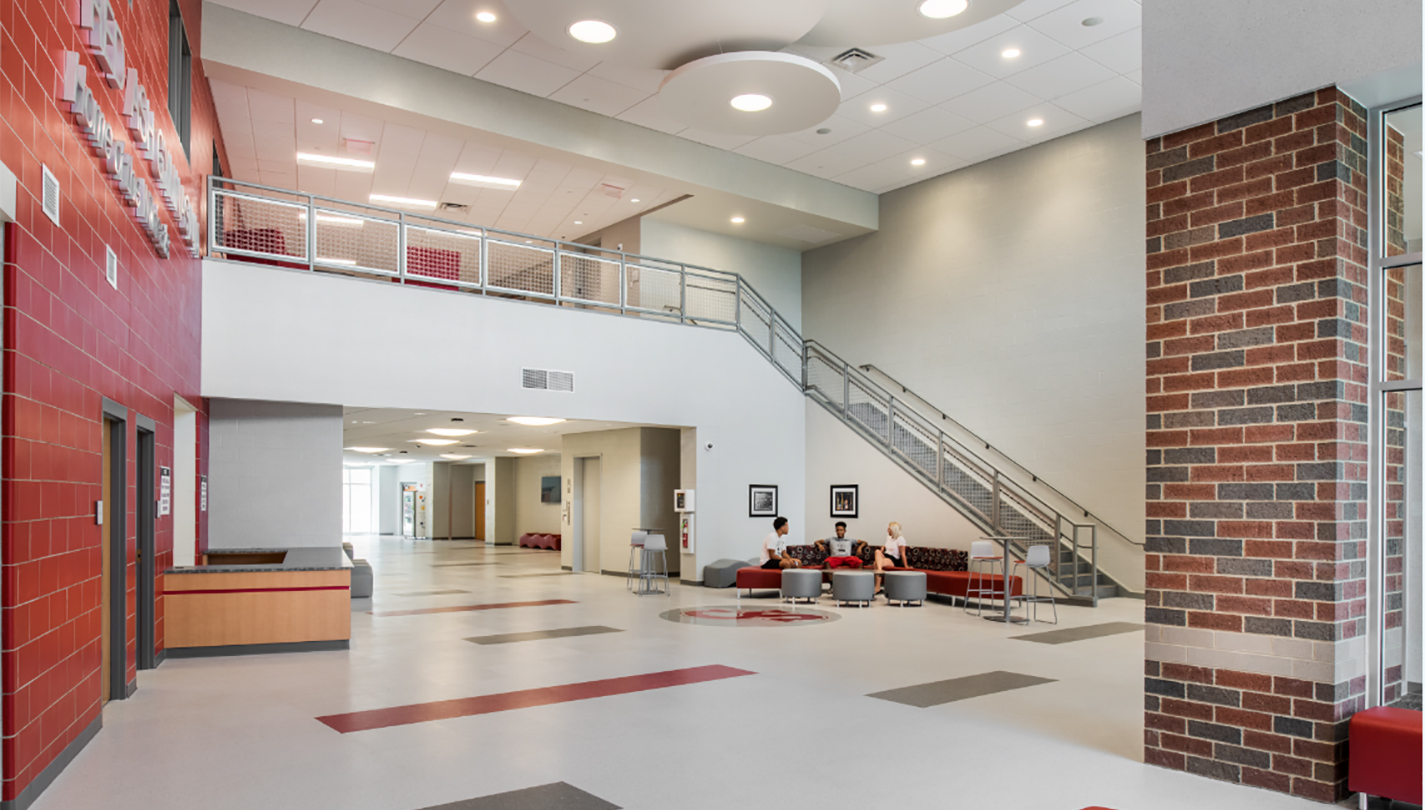
Education
CANTON NEW HIGH SCHOOL RENOVATIONS & ABATEMENT / DEMOLITION
New 177,000 SF High School (Canton South) and various renovations to the Walker Elementary and Faircrest Memorial Middle School phone systems, mechanical systems, window systems and roofing systems. This project also included the demolition and abatement of the current high school for the construction of the new high school parking lot along with a new entrance to Brechbuler Stadium.
Client
Canton Local Schools
Location
Canton, OH
Square Footage
177,000.00
Project Budget
$33 Million
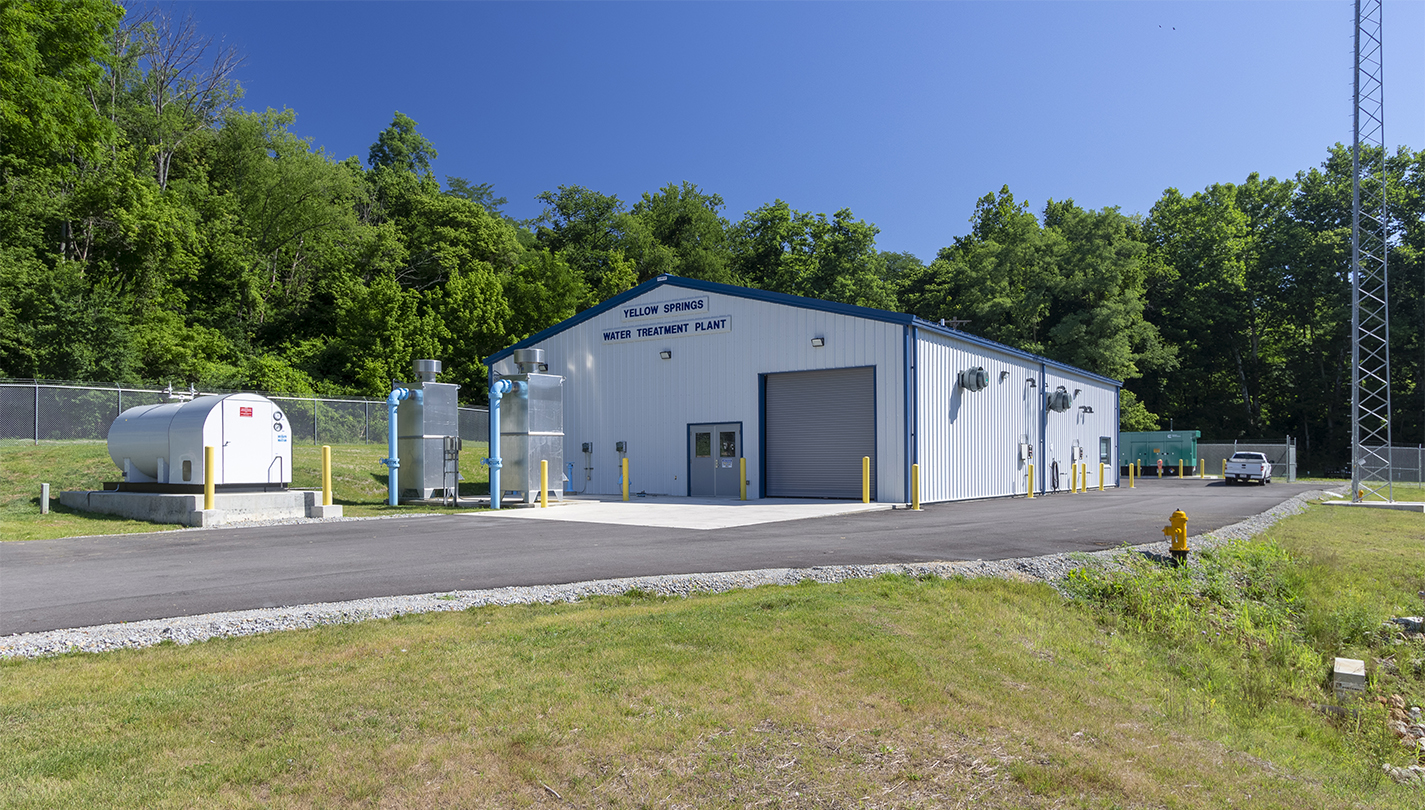
Water Resources
YELLOWSPRINGS WATER TREATMENT PLANT
New Yellow Springs Water Treatment Plant and support facilities. The project involved decommissioning and conversion of the existing water treatment plant facilities, which remained in service throughout the installation, start-up, and acceptance of the new plant.
Client
Village of Yellow Springs
Location
Yellow Springs, OH
Gallons of Water Per Day
1,000,000.00
Project Budget
$7.2 Million
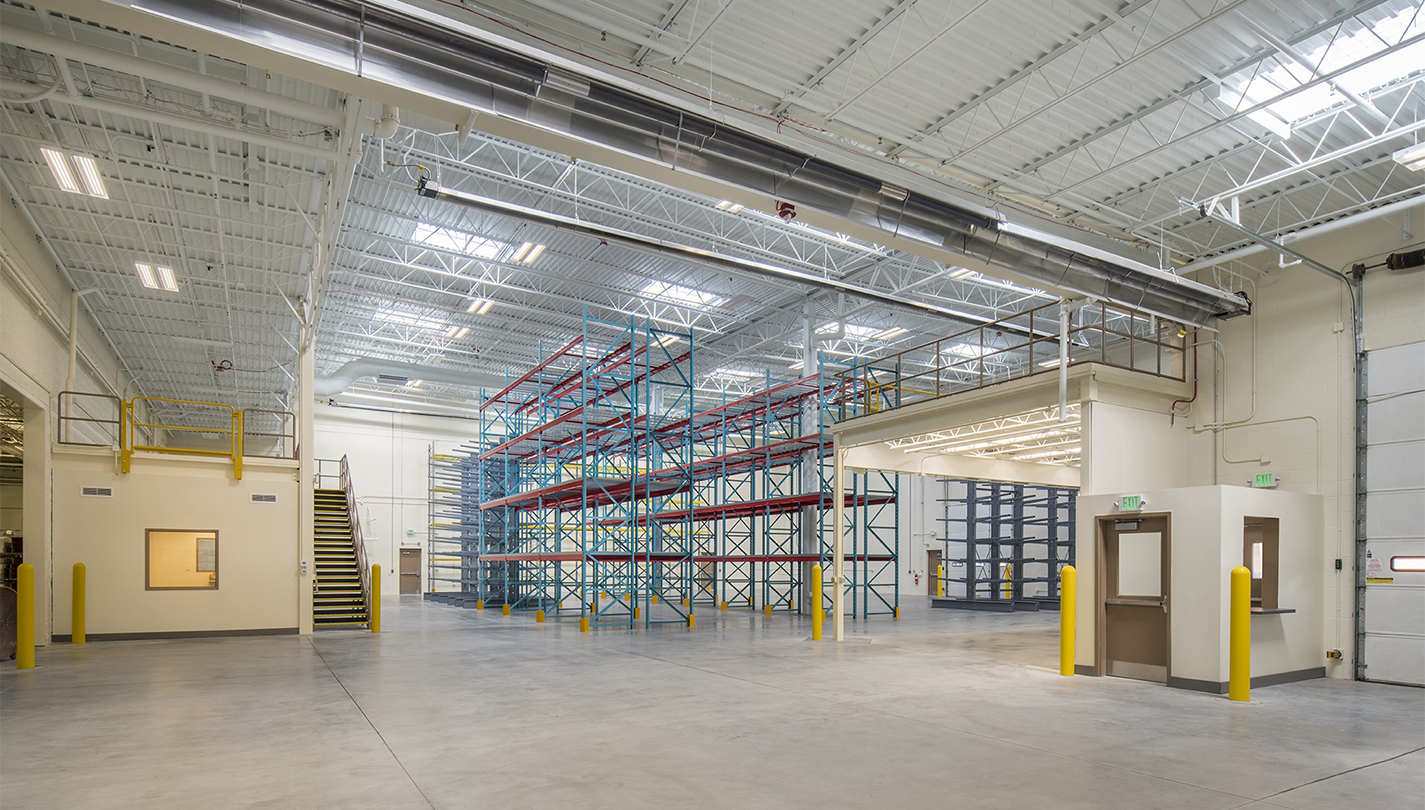
Industrial
HIGH OAKS LTD. Q-LAB WAREHOUSE ADDITION
This addition allowed Q-Lab to expand their production operation and improve their delivery and product flow processes. The project also included new air-conditioning of existing spaces and installation of a fire pump system to feed the addition and a portion of the existing facility.
Client
Q-Lab/High Oaks Limited
Location
Westlake, OH
Square Footage
13,000.00
Project Budget
$3 Million
Pagination
SAFETY
S.T.E.P. SAFELY
Safety is the most important value in our company. It impacts everything we do and is the first consideration when we plan our work. Our motto is S.T.E.P. Safely: Speak Up. Teach. Encourage. Protect.
Our entire team is passionate about ensuring that everyone onsite works safely and can return home at night.
Our award-winning safety program is designed to provide zero incidents, as well as a safe and healthy work environment for all of our employees, subcontractors and the general public. Our goal on every job is to ensure that all work is completed safely with appropriate tools, equipment and methods. This goal takes priority over project scheduling concerns.

