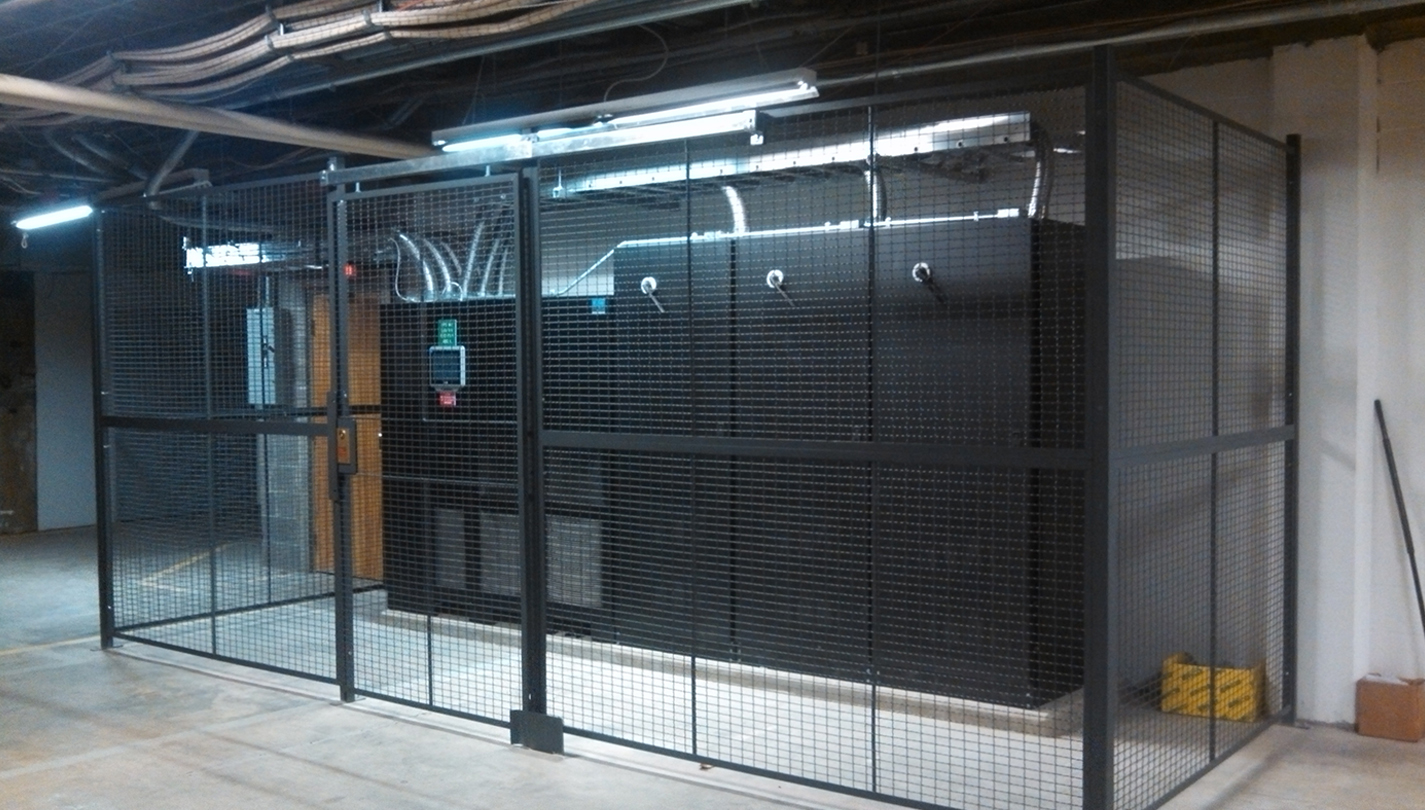
Technology
MACY'S LORAIN DATA CENTER PHASES 1,2 & 3
Construction of three new electrical rooms to accommodate redundant power. Scope included demolition/abatement of existing interiors, masonry knee wall containment, raised access flooring, pre-action sprinkler system with VESDA smoke detection, new mechanical CRAC units, and new main service electrical connections. Electrical work included installation of a new generator, ATS’s, UPS’s, transformer, and dual feed network power
Client
Macy's
Location
Lorain, OH
Square Footage
10,750.00
Project Budget
$1.5 Million
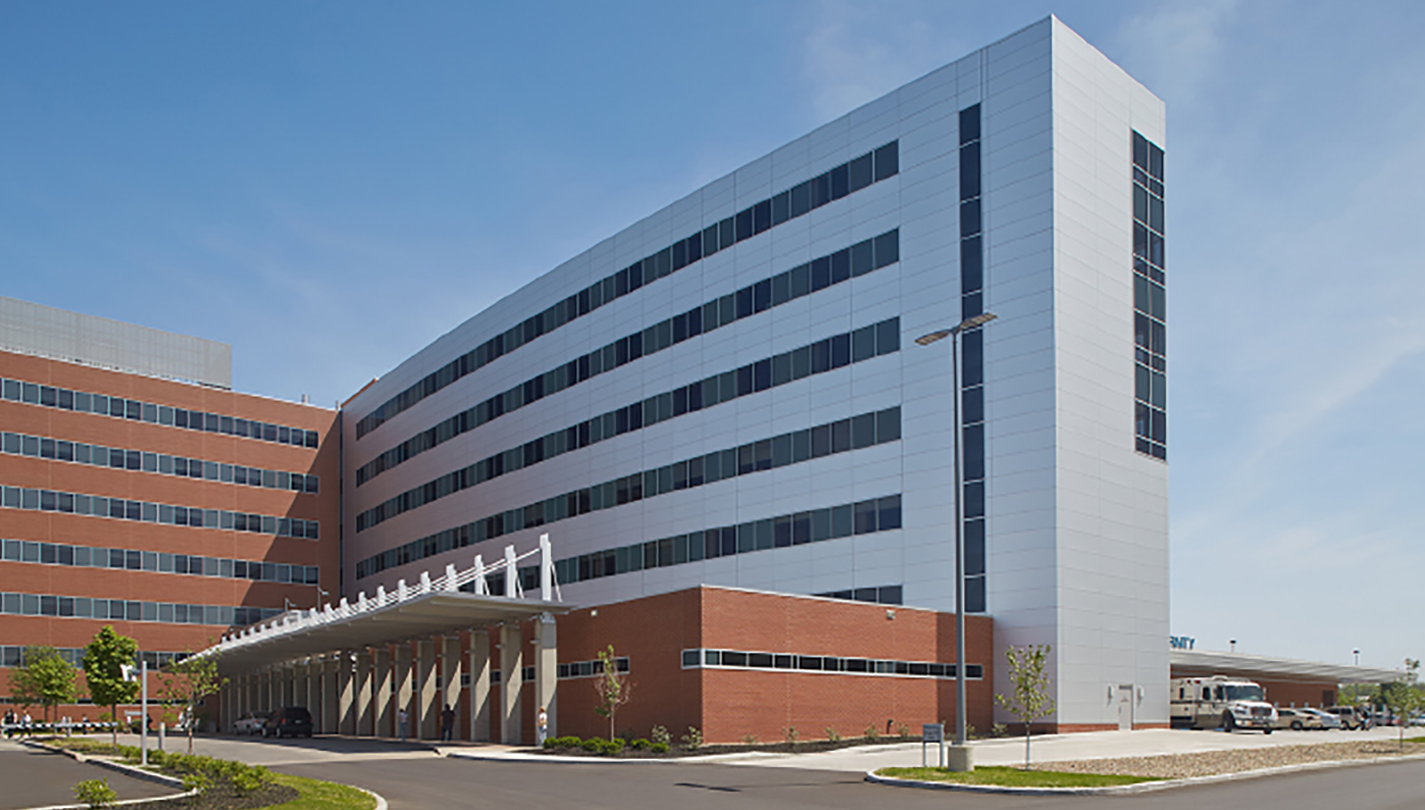
Healthcare
ST. ELIZABETH BOARDMAN HEALTH CENTER
New construction of a patient tower, installation of a storm water management plan, reorganization of the facility’s parking plan (including a new parking garage) and re-programming of the existing facilities. Details included: new private patient rooms, 12 labor and delivery rooms, 32 post-partum rooms and 32 med/surgical units.
Client
Mercy Health
Location
Boardman, OH
Square Footage
242,080.00
Project Budget
$60 Million
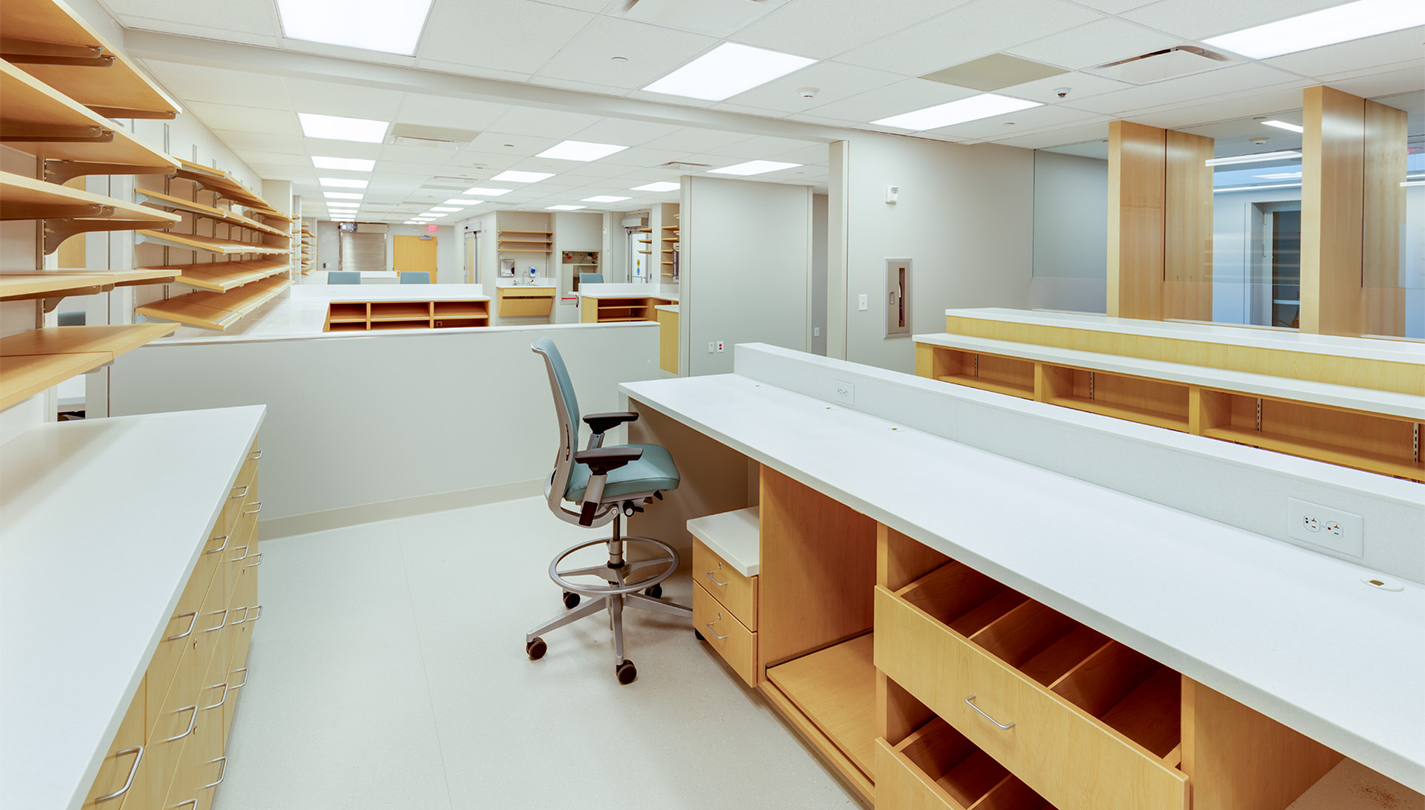
Healthcare
UH GEAUGA PHARMACY
A new structure that was completed in approximately 8 months and is home to an updated pharmacy operation that meets new regulations. Existing underground utilities were relocated/modified and the new steel structure ties into portions of the existing structure.
Client
University Hospitals
Location
Geauga, OH
Square Footage
5,000.00
Project Budget
$5 Million
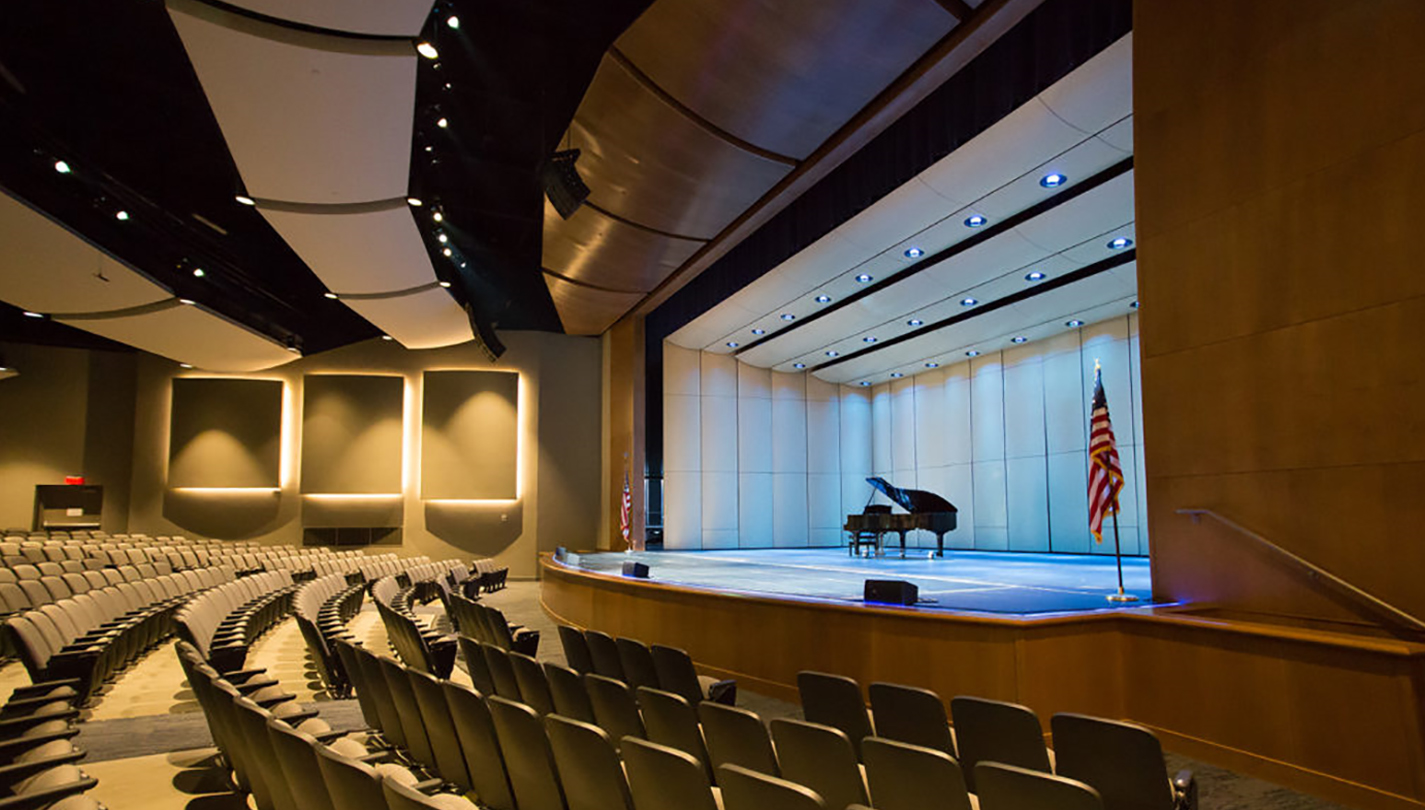
Education
FAIRMONT HIGH SCHOOL AUDITORIUM RENOVATION
Replacing the original 1950s auditorium at Fairmont High School, the new state-of-the-art facility is highlighted by a glass-fronted lobby. The stage space increased from 3000 SF to 4800 SF with a height of 50 feet providing more space for production theatrics. The auditorium also provides more seating space.
Client
Kettering Fairmont Schools
Location
Kettering, OH
Square Footage
19,200.00
Project Budget
$10 Million
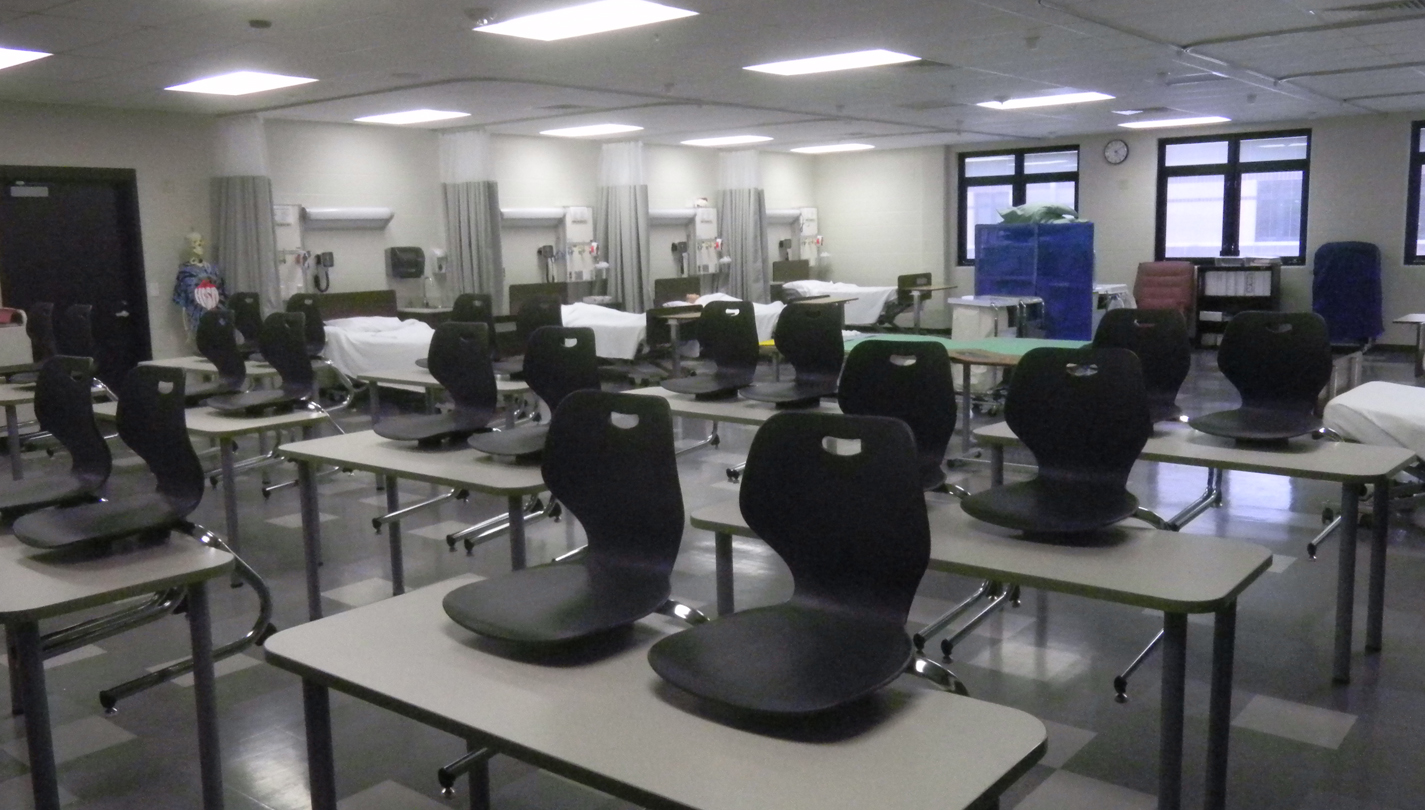
Education
APOLLO CAREER CENTER ADDITION & RENOVATION
The project included the renovation and reprogramming of the existing Apollo Career Center (including Adult Education and Construction Equipment Office Building) and the construction of new additions. The facility was occupied by staff and students throughout the construction period.
Client
Apollo Career Center
Location
Lima, OH
Square Footage
237,001.00
Project Budget
$52.8 Million
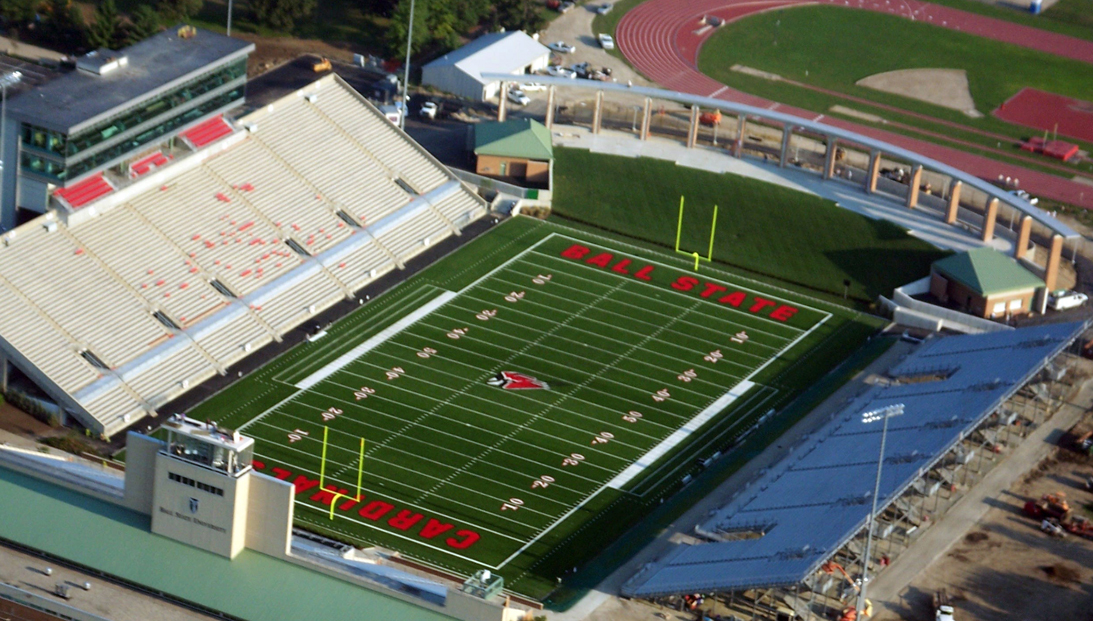
Education
BALL STATE UNIVERSITY SCHEUMANN STADIUM
The renovation work included improvements and additions to the north side of the stadium, complete demolition and re-construction of the existing press box and the laying of new sod for the field. North end improvements included the creation of an earthen brim which was then capped by a large concrete slab. This area was also outfitted with two bathrooms and four concession buildings.
Client
Ball State University
Location
Muncie, IN
Square Footage
22,500.00
Project Budget
$14.5 Million
Pagination
SAFETY
S.T.E.P. SAFELY
Safety is the most important value in our company. It impacts everything we do and is the first consideration when we plan our work. Our motto is S.T.E.P. Safely: Speak Up. Teach. Encourage. Protect.
Our entire team is passionate about ensuring that everyone onsite works safely and can return home at night.
Our award-winning safety program is designed to provide zero incidents, as well as a safe and healthy work environment for all of our employees, subcontractors and the general public. Our goal on every job is to ensure that all work is completed safely with appropriate tools, equipment and methods. This goal takes priority over project scheduling concerns.

