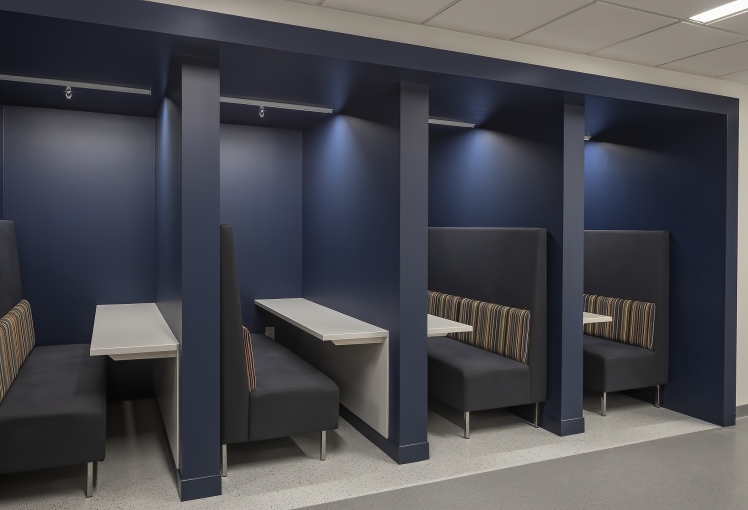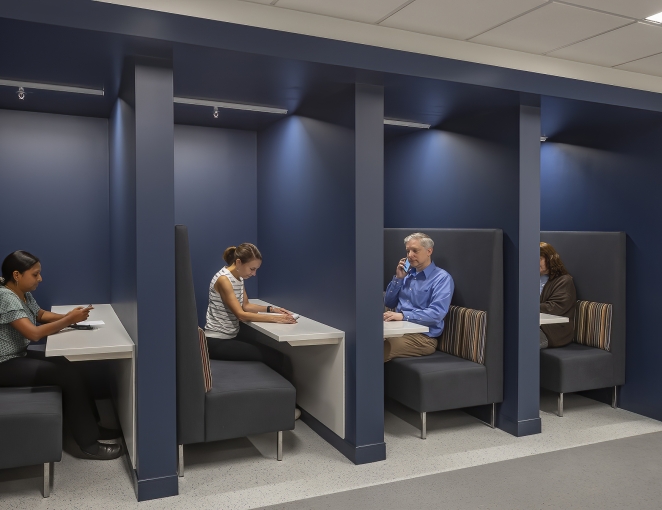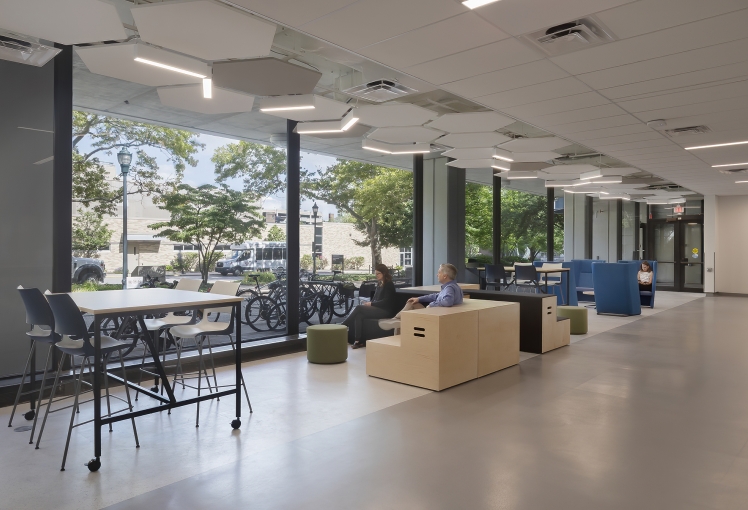
RENOVATING BIOLOGY TEACHING LABS
Case Western Reserve University’s biology teaching laboratories were outdated and in need of expansion to match the prestigious University’s image and growth. With the recent relocation of the dental school, CWRU engaged Shook Construction to repurpose the vacant space to create new, vibrant labs for the biology department. This 38,060-square-foot renovation included nine teaching labs, two resource labs, lab preparation rooms, faculty offices, a break room, student collaboration areas, and lab support spaces.
Major features of the renovation included the installation of two new air handling units, lab casework, and an operable partition system to enhance the functionality and efficiency of the space. Despite material lead time delays and challenges presented from the dental equipment’s removal, such as 100+ floor penetrations and storm/sanitary piping replacements, Shook attacked the quick schedule to open the new labs in time for the University’s Fall Semester start date. Throughout construction, the team brought faculty and staff through the site to see their new spaces, as well as provided early access to select labs during construction to facilitate the University’s mobilization and equipment transfer.
In August 2024, the University filled its new, state-of-the-art biology labs with 850 students who were ready to learn. The University expects continued growth of the labs as they help attract and recruit new students to the biology program, already seen with 1,161 students using the space by the Spring Semester. These renovated labs elevated the University’s notoriety, offered renewed spaces for the faculty and staff to teach, and fostered a learning environment for the students of today and tomorrow to grow.
CM AT RISK | $13.9 MILLION | 38,000 SF

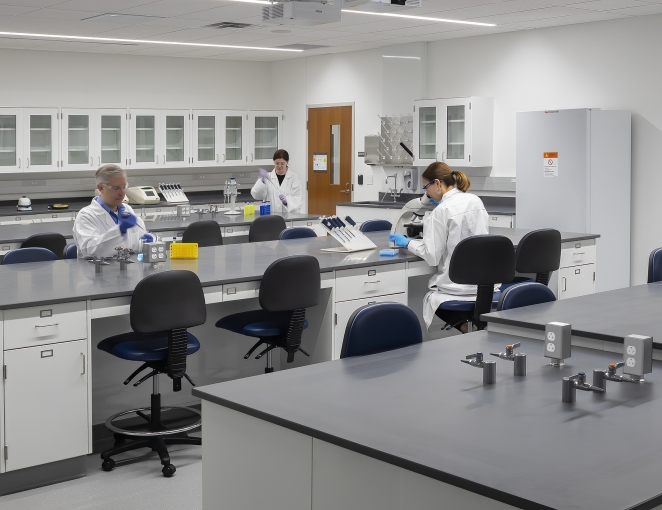
MEETING THE CHALLENGE OF A DIFFICULT JOB
With construction taking place in an active campus building immediately adjacent to a student medical clinic, classrooms, and mental health services, the project required careful planning of all activities that could cause any disruption to the University’s operations.
Due to the existing MEP and floor layouts above, our team had a limited pathway for exhaust ductwork from the ground floor to the rooftop. Shook x-rayed each floor to gain an understanding of the current layout, and adjusted the routing due to existing conduit, reinforcement, and room layouts. Ductwork was installed throughout three floors. To accommodate the route and keep it in a similar location on each floor, the team rerouted existing waterlines in a janitor’s closet on the floor above.
A significant challenge arose when acid waste lines serving the spaces above, unidentified in drawings, were discovered. To accommodate this critical infrastructure, the team modified the wall layouts, removed one of the stacks and downpipes, and tied one of the horizontal lines into a nearby drain. Our team conducted crucial coordination with the University’s facilities staff to ensure the space above was clear. Tie-ins were made after-hours and on weekends to ensure everyone’s safety. By propelling into action at discovery of the issue, managing the labor, and leaning into the expertise of our subcontractors, the work was implemented with no impact to the project’s schedule.
Additional challenges threatened the critical schedule. Material lead times on lighting impacted the electrical work’s completion to close up the ceiling. Storm and sanitary piping repairs were needed in the green space above "The Podium" as they were cracked and deteriorating. Shook’s team coordinated the replacement of 250-feet of piping in just five days. Further, many existing valves in the space were non-functional (i.e. sprinkler system, sprinkler hose cabinets, domestic waterlines), requiring scheduled after-hour and weekend shutdowns to replace and install new valves. It was timely work to shut down the systems, drain the old valves, make the cut-ins for the new valves, and refill the systems. In addition, this had to be carefully coordinated to minimize the impact to adjacent buildings and spaces that were serviced by these utility lines. Shook also had to tie into a live 12” steam line in lieu of a shutdown because the steam line served several adjacent buildings and was necessary to maintain critical functions. Shook’s strict oversight and scheduling of the labor was critical to keep the project on time. However, this proved difficult with finding enough local manpower. Our crews worked 10-hour days and weekends toward the end of the project to meet the schedule and ensure the labs were ready to welcome students in mid-August.
EXCELLENCE IN PROJECT MANAGEMENT
Transforming an outdated space into state-of-the-art biology laboratories involved careful planning, technical expertise, and collaboration across various disciplines. Shook managed three GMPs on this project: early material procurement for new air handling units, demolition & abatement, and new work/renovation. Shook’s project and field leadership worked closely with Case Western Reserve University, the design team, and 20 subcontractors throughout the project to anticipate challenges and resolve potential issues to minimize the impact to the budget and schedule. A collaborative culture, open communication, and a solutions-driven mindset allowed for quick decision-making, ensuring the project remained on track.
Effective coordination with subcontractors was critical to the project’s success. Shook’s ability to secure the most qualified subcontractors and provide strong leadership in the field helped drive the project to a successful completion. The project’s three GMP phases required detailed coordination and adaptability from our project team, as some subcontractors were not coherent across the three phases. For example, the electrical and plumbing contractors who performed the demolition work differed from the contractors responsible for the new electrical and plumbing work. To ensure operations moved forward without disruption to the schedule, Shook detailed scope clarity and coordinated between the subcontractors to make sure any overlap was planned in advance. This flexibility and strategic problem-solving kept construction progressing smoothly.
The installation of the casework played a major role in the project, requiring close coordination with the electrical, plumbing, teledata, and HVAC trades. The laboratories featured casework around the perimeter with upper cabinets, as well as three central islands with integrated storage and gas turrets. Given the complexity of installation, particularly the snorkel hoods in the School of Medicine lab, the team ensured that all trades had the latest shop drawings and a clear understanding of their scope before beginning work. A small-scale mockup of the School of Medicine lab was created in advance, allowing for a collaborative review meeting to resolve any potential issues before full-scale installation. Additionally, the casework contractor remained readily available for direct questions from subcontractors, ensuring smooth workflow and execution.
Notably, the project involved the installation of metal casework in the labs, requiring precise measurements to fit within the existing conditions. The original lab casework was specified as wood, so the metal cabinetry presented challenges due to the walls not being square. This required a redesign to accommodate the different dimensions and tolerances of metal cabinetry. The team collaborated with the casework designer, based in California, throughout the shop drawing and review process to ensure precision since the metal cabinets could not be adjusted in the field. Furthermore, while the floor was flat, it was not level, with elevation differences of over 1” inch between corners and requiring extensive cabinet adjustments. After demolishing the cubicles and abating the existing flooring, a floor leveler was poured over the entire lab area to create a smooth surface. The challenges required our subcontractors’ technical expertise to install the casework and flooring quickly while keeping the project on schedule.
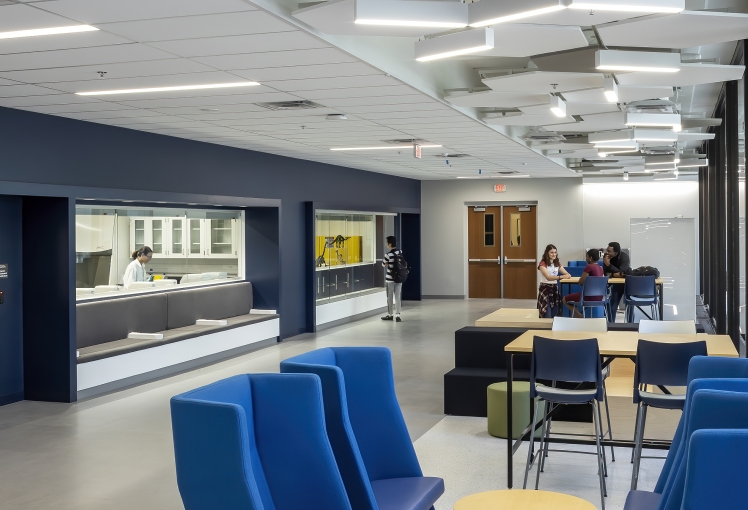
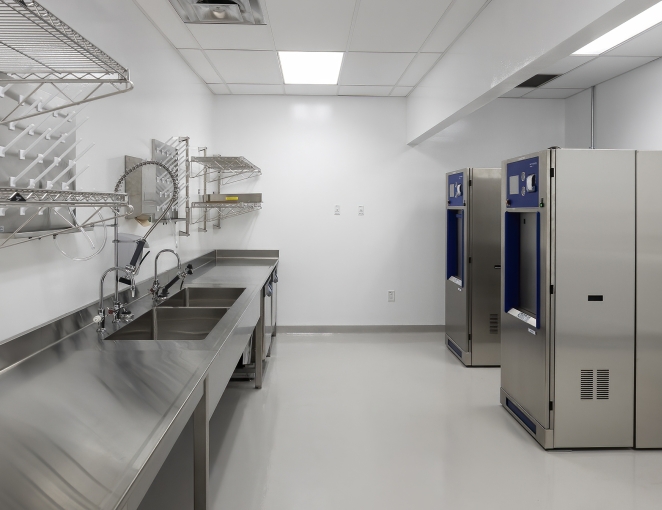
USING INNOVATIVE CONSTRUCTION PRACTICES
This project exemplified excellence in innovation through consistent coordination, innovative problem-solving, and a commitment to high-quality construction practices. Shook’s BIM experts held meetings throughout the construction process to eliminate potential conflicts in the design before they were installed in the field. These clashes in design were identified early and resolved through a structured action-item system. Conflicts discussed in BIM meetings were highlighted in red, and resolutions were tracked in green to keep all parties aligned in progress. This process was especially helpful in identifying clashes with various pipes in the walls. As such, Shook met with the design team to adjust the ceiling heights to accommodate the pipes early in the process, eliminating rework or future RFIs, and saving crucial time in an already tight schedule.
The project required extensive demolition of existing spaces, including removing dental cubicles with over 100 floor penetrations and piping. Filling in the penetrations involved working above the ceiling in the parking garage below, installing metal plates underneath, and pouring concrete above. New piping was rerouted above the parking lot ceiling, requiring new core drills and detailed management of the process from our team. The new core drills required careful coordination from Shook’s team regarding the layout of the penetrations to not compromise the structural integrity of the old structural waffle deck in the existing floor/ceiling. GPRS was used to avoid hitting any reinforcement within the existing waffle deck. The team used Starc walls – temporary partitions that were adjustable depending on the ceiling height – as they were easy to clean, move, and maintain separation. These walls allowed the team to be nimble and quickly adjust partitions to maintain access and accommodate people within the building while keeping the site clean and safe.
Additionally, the two air handling units were to be located in the lower level of a parking garage and were unable to be placed by a crane. As such, the team designed it as a knock down unit. There were seven floor modules broken up into 13 sections that included the heat recovery coils, supply fans, cooling coils, and fresh air and discharge plenums. The units were assembled in place, weighing over 35,000 pounds. This required the technical expertise of our subcontractors, with installation taking approximately 5-6 weeks per unit to complete.
An integral part of the project’s success was the implementation of strategic value engineering solutions. One key alteration involved modifying the panel selection from lacquer to MDF panels, resulting in $30,000 in savings. Additionally, these panels were comprised of more durable material, improving the quality for the client. Despite unforeseen challenges throughout the renovation, our team’s excellence in innovation kept the University’s project on budget.
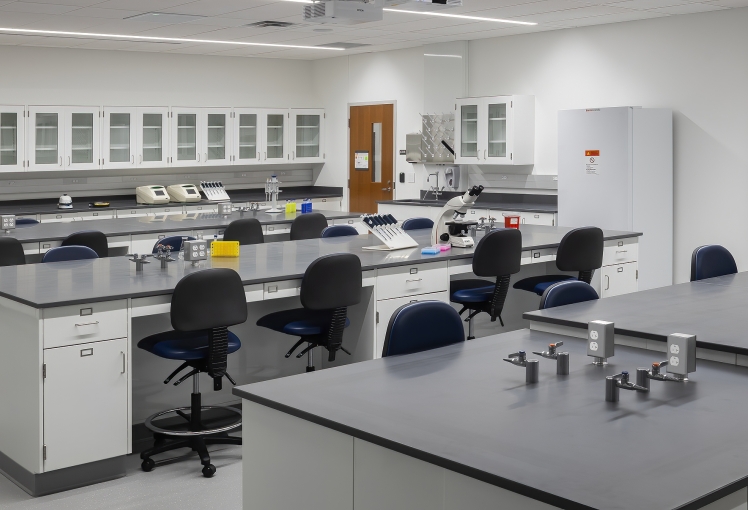
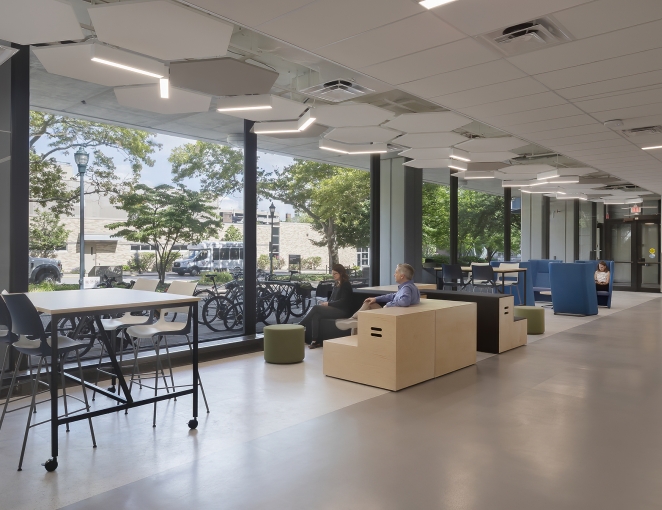
IMPROVEMENTS FOR SAFETY AND QUALITY
Shook prioritizes safety on each job site. Our culture of safety was carried throughout the lifespan of this project through continued internal safety audits and discussions at all foreman and project manager meetings. The crews took the safety challenge to heart and looked out for the other contractors around them. The foreman’s meeting, in which current and upcoming work was discussed, was an invaluable tool for the other trades to know and anticipate work going on around them. Safety protocols were further strengthened through daily pre-task plans submitted by the contractors to the Shook Superintendent to identify their scope of work, potential hazards, and coordination assistance.
Specifically, this project required our team to maintain the corridor access, with the elevators serving the upper floors within the construction zone. Starc walls with adjustable anchor panels were installed to create a clear separation between the construction area and the corridor. Additionally, new cross-corridor drywall was installed to give the area a clean finish while allowing alternate access to the elevators. In 10-12 different instances, Shook brought the school’s faculty and graduate teaching assistants through the new labs to see their future space. All PPE was provided, and heavy work areas were avoided to protect their safety.
These efforts resulted in no incidents that needed medical treatment beyond first aid and no lost time injuries with 45,000 manhours worked.
Additionally, Shook’s team was committed to quality craftsmanship while also delivering a sustainable project. This project was designed and constructed to LEED Silver standards and is currently awaiting designation from the U.S. Green Building Council (USGBC). The design team specified all LEED-certified materials, and Shook provided documentation after the installation of each. Additionally, LEED dumpsters were used to document and track the waste from the demolition. After moving the dumpster to an off-site location, the material was sorted to salvage any recyclables and limit the items going to the landfill to the extent possible.
As mentioned previously, a mock-up of the lab casework was created to work out any conflicts and set the expectation of the casework finish. Both the owner and the lab planner were able to see the mock-up ahead of installation, allowing them to understand the layout and visualize the final design. This detailed foresight was key in delivering quality craftsmanship for the client. Additionally, QA/QC audits were completed throughout the project to verify material and equipment installed met specifications and approved submittals to assure adherence to contract documents.
EXCELLENCE IN CLIENT SERVICE
CWRU’s team was under great pressure to meet the end date, with a new director in place and an extremely fast-paced schedule including long lead times. To ease this, Shook arranged additional meetings with the director to share the pathway to completion, as well as provided consistent reports with financial breakdown, schedule updates, identified concerns, and areas of requested direction. Shook also invited the head of the biology department and facilities manager to join the bi-weekly owner/architect meetings to best understand their department logistics and areas that needed to stay operational throughout construction. Early in the project, Shook worked around an operating clinic off the main corridor to allow it to stay in use for students. Working around the space added safety measures, coordinated shutdowns, and additional oversight until the clinic was able to be moved.
The University’s Biology Department was in a dated building and had outgrown the space, so the administrators and faculty were beyond thrilled to be moving into new, state-of-the-arts labs. Throughout the project, Shook created opportunities for its nine faculty and 40 graduate teaching assistants to walk through the new labs and begin to visualize their new teaching rooms. Laying eyes on these spaces only increased their excitement to teach in a space that matched the University’s prestigious reputation.
Additionally, aware of the quick turnaround from substantial completion to the semester start date, Shook worked with its subcontractors to prioritize work in the key storage areas. Our team staged material in a large prep room and turned several rooms over to the University ahead of the planned schedule and substantial completion so they could mobilize and move materials (i.e. beakers, microscopes) into the space quickly. Because of this, CWRU was able to set up the labs and get its faculty & Teaching Assistants acquainted with the space before school started, allowing over 800 students to start classes in new, state-of-the-art labs for the fall semester in August 2024, just 11 months after the original labs were demolished.
Dan Sexton, CWRU’s Project Manager, shared, “From conception through closeout, the Shook staff of Eric Gradert, Tom Mayer and Bryan Hocevar maintained a ‘project first’ focus and were committed to executing our project with honesty, integrity and transparency. Never wavering in their commitment to deliver our project on time and on budget, the Shook team was proactive in all matters, promptly resolved numerous workforce staffing and material procurement issues, ensured safe conditions for all while working in an occupied building, and delivered our project as planned, for use starting the 2024 Fall Semester. Based on our experience, I would recommend any organization planning a major construction project consider engaging Shook to provide construction management services.”
